The 8.1 Star NatHERS Rated Passive Design Home
First things first… What is Passive Design?
A ‘Passive Design’ is a home designed and constructed to take advantage of the climate, maintaining a comfortable temperature range in the home all year round. These custom and clever design strategies reduce or eliminate the need for auxiliary heating and cooling, which accounts for about 40% of energy use in the average Australian home.
The Nationwide House Energy Rating Scheme (NatHERS) is a star rating system (out of ten) that rates the energy efficiency of a home, based on its design.
What NatHERS star rating should I aim for?
Many builders have had rather misleading advertising over the years. Making you feel like they have done the leg work to ‘achieve’ a 6-star rating for your home. But let’s be honest, 6 stars is not an achievement it’s a minimum requirement. Some homeowners are happy with meeting minimum requirements but, in many cases, smart design strategies will increase the star rating, reduce energy costs and can have minimal impact on the overall build cost.
If you’d like to learn more about the elements of passive design check out our passive home design blog which includes 10 key strategies.
 Tell me more about #House255
Tell me more about #House255
To keep up to date with White Building Co and exciting projects in the region SUBSCRIBE HERE.
House 255 achieved an 8.1 NatHERS star rating.
Yep, you read that right, so let’s put that into perspective…
Houses built in 1990 averaged about 1 star on the NatHERS scale. Less than one per cent of Australian houses achieved 5 stars in 2003. All houses are now being built at a minimum of 6 stars, and this beauty raised the bar !!!
It ticks lots of the passive design boxes including:
- Orientation
Situated in the South West of Western Australia the home was designed to maximize exposure to the northern sunlight. Taking advantage of north-facing in this region means more sun and cooling breezes.
- Shading
Shading of your house reduces summer temperatures, improves comfort and saves energy. However, you do not want consistently shaded areas which can compromise the sunlight exposure to your inside living area. This house design has all the appropriate sized eaves and window hoods to ensure sunlight gets in at the right time of the day creating passive solar heating.
- Passive solar heating and cooling
Passive solar heating is the least expensive way to heat your home. Design for passive solar heating aims to keep out summer sun and let in winter sun while ensuring that the building envelope keeps that heat inside in winter and allows any built-up heat to escape in summer. We love the window placement in this home. The highlight windows in the living area will help hot air escape and the louvre windows in the kitchen will help to allow natural cross ventilation in the centre of the home.
- Insulation
Top-quality insulation acts as a barrier to heat flow and is essential for keeping your home warm in winter and cool in summer. Another benefit it has is to help with weatherproofing and soundproofing.
- Thermal Mass
Materials like concrete and bricks have high heat storage capacity and are therefore said to have high thermal mass. Lightweight materials such as timber have low thermal mass. Strategically placed materials with high thermal mass throughout your home can save significantly on heating and cooling bills, but thermal mass must be used appropriately. House 255 has a variety of wall construction methods including stud clad, brick veneer and reverse brick veneer. Ensuring the high and low thermal mass materials are situated appropriately for the orientation of the home. Polished concrete flooring which has a high thermal mass is located in the main living areas, which have excellent northern exposure. Good use of thermal mass moderates indoor temperatures by averaging day−night temperature extremes.
- Glazing
Glazed windows and doors can bring in light and fresh air, but we need to get it right! Up to 40% of a home’s heating energy can be lost and up to 87% of its heat gained through glazing.
House 255 includes SmartGlass, a range of energy-efficient glass designed for the harsh Australian climate. SmartGlass works like the insulation in your walls and ceiling, protecting you and your family from the summer heat and winter chill.
- Skylights
Whilst this home only has one skylight it is going to be impressive. Situated in the entry which also acts as the hallway, it will provide the necessary natural lighting, admitting more than three times as much light as a vertical window of the same size.
Velux Skylights come in a range of sizes and styles and use high-performance double glazing.
Conclusion
Good passive home construction and design are crucial to achieving a lifetime of thermal comfort, low energy bills and low greenhouse gas emissions. A 10 star rating is not always achievable but House 255 was designed to NOT blow the budget. The importance of passive design cannot be underestimated and the most economical time to achieve good passive design is during the initial design stages. If you are needing to undertake substantial renovations to an existing home this initial stage can also offer a cost-effective opportunity to redesign and or upgrade, achieving more thermal comfort. Even small changes can deliver noticeable improvements. If you are keen to implement some of the passive design strategies for your next home or renovation, then you can’t go past the team at White Building Co. We pride ourselves on building functional homes, so expect to have us raise suitable passive design strategies with you. It is not a sales pitch; it is a lifetime cost-saving initiative. Think Win-Win.
Follow the journey #House255
If you have any questions please feel free to email Brent White direct via brent@whitebuildingco.com.au
Reference Source:
Commonwealth of Australia Department of Industry, Science, Energy and Resources [2020]. Your Home: Australia’s guide to environmentally sustainable homes. Design For Place is CCBY licensed under a Creative Commons Attribution 4.0 International License.
https://yourhome.govcms.gov.au/copyright \
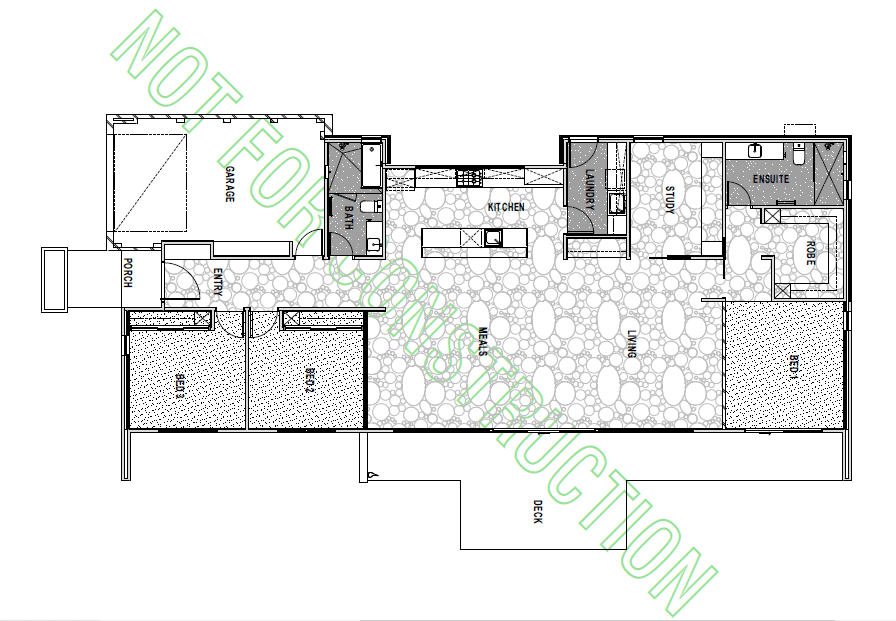
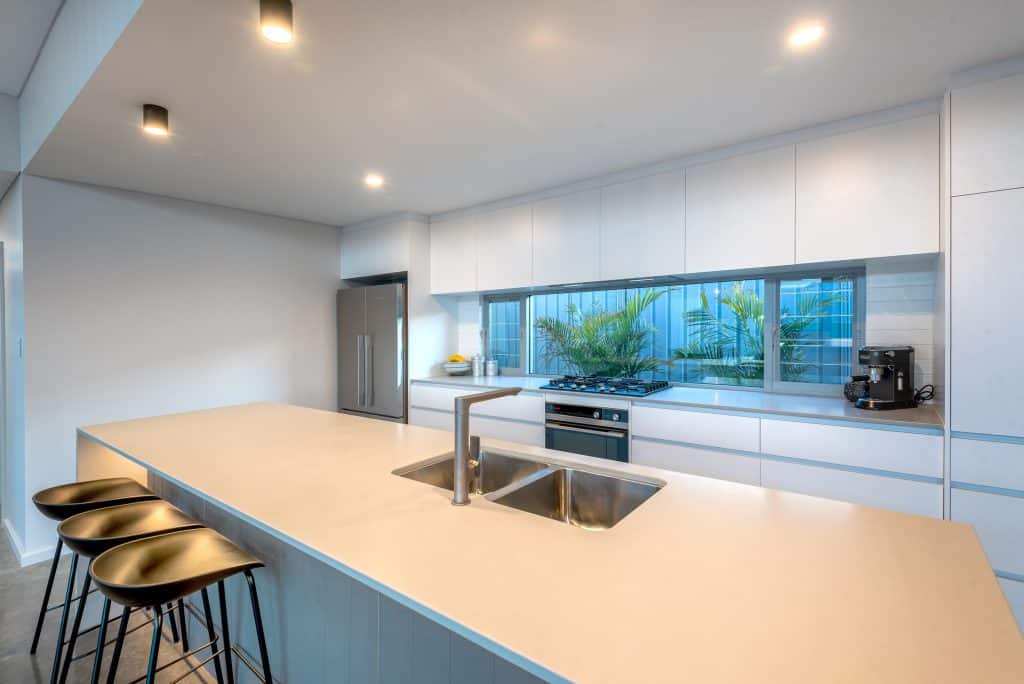
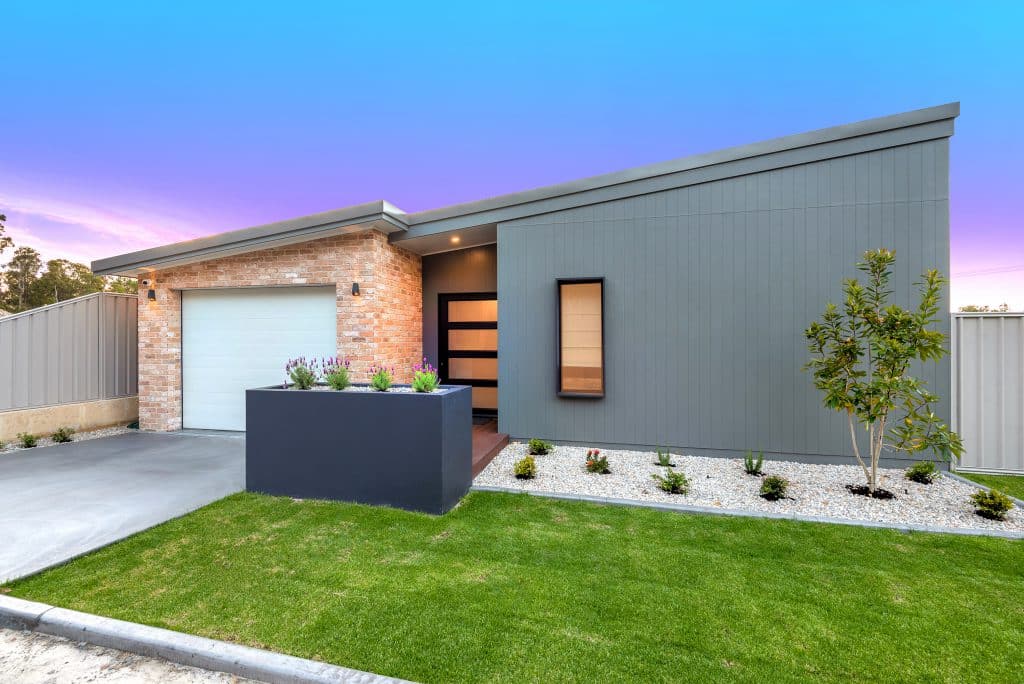
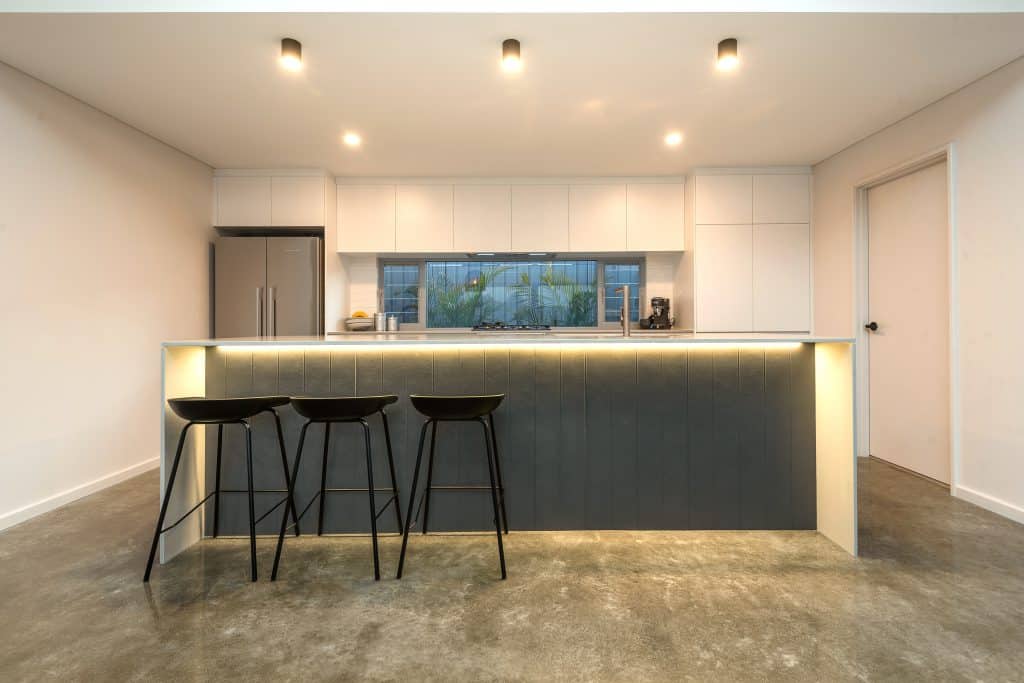
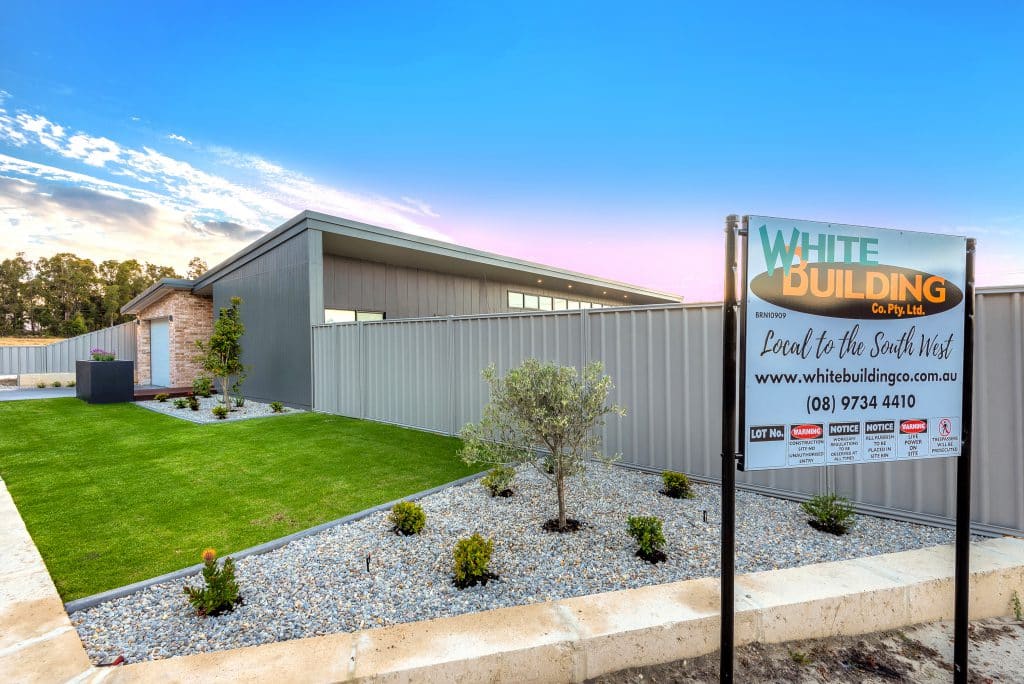

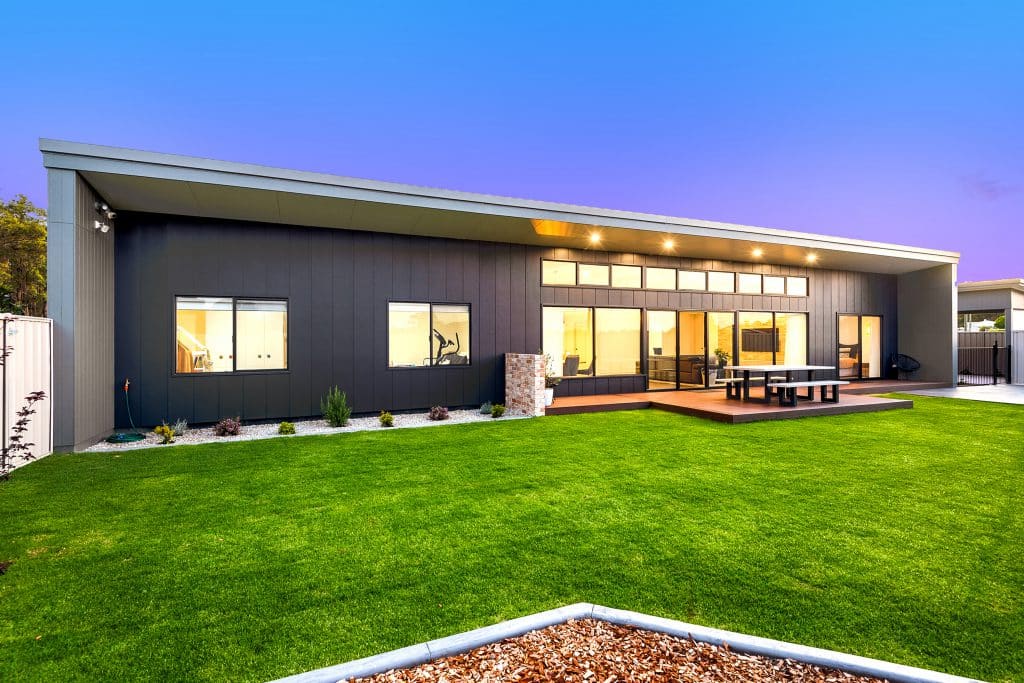
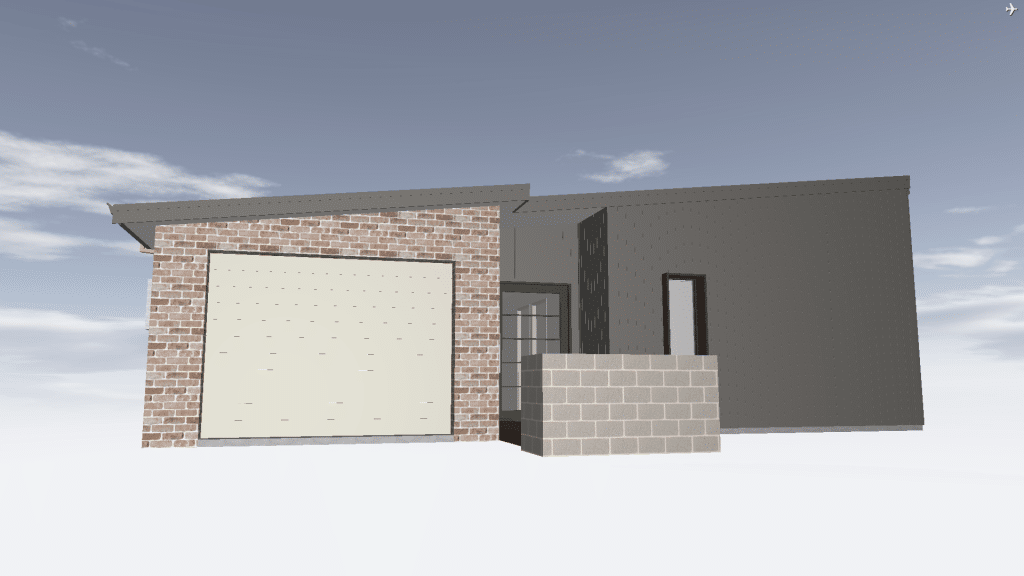
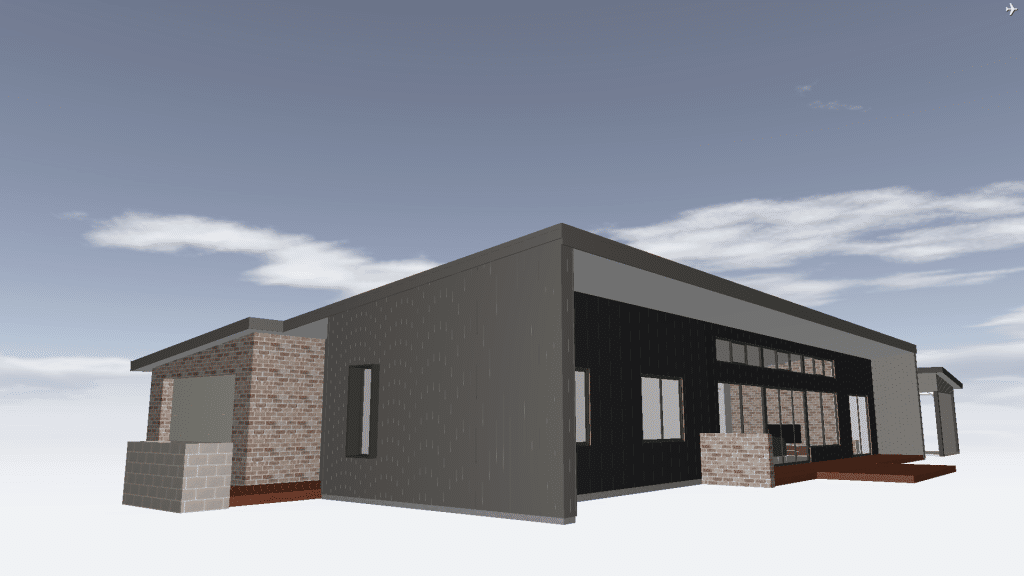
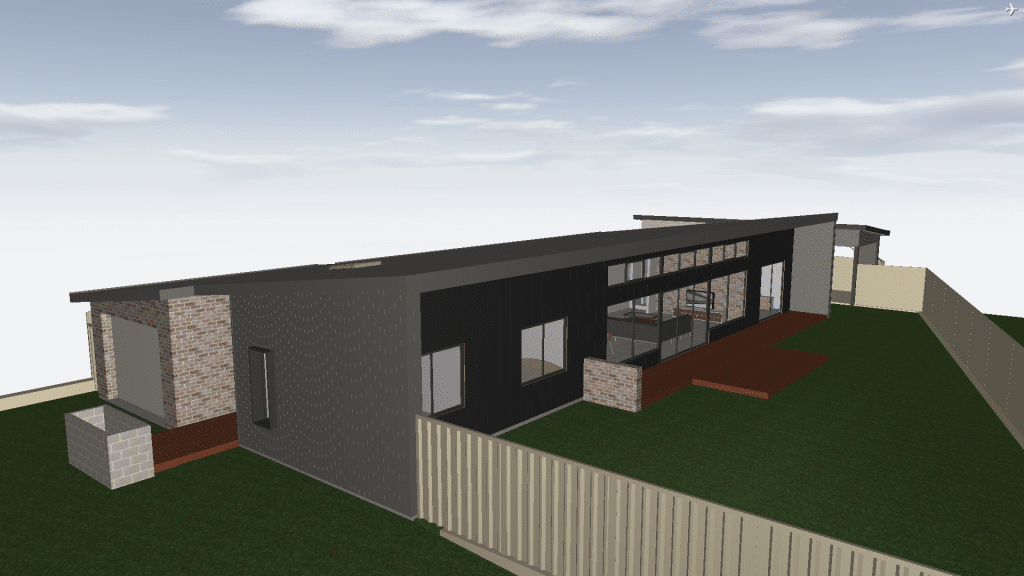


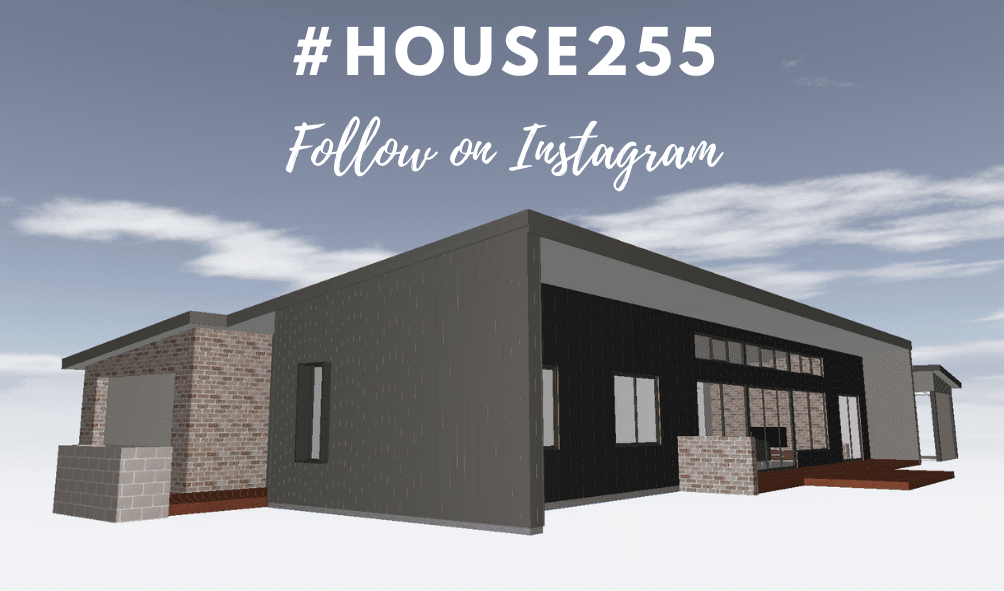
 Tell me more about #House255
Tell me more about #House255