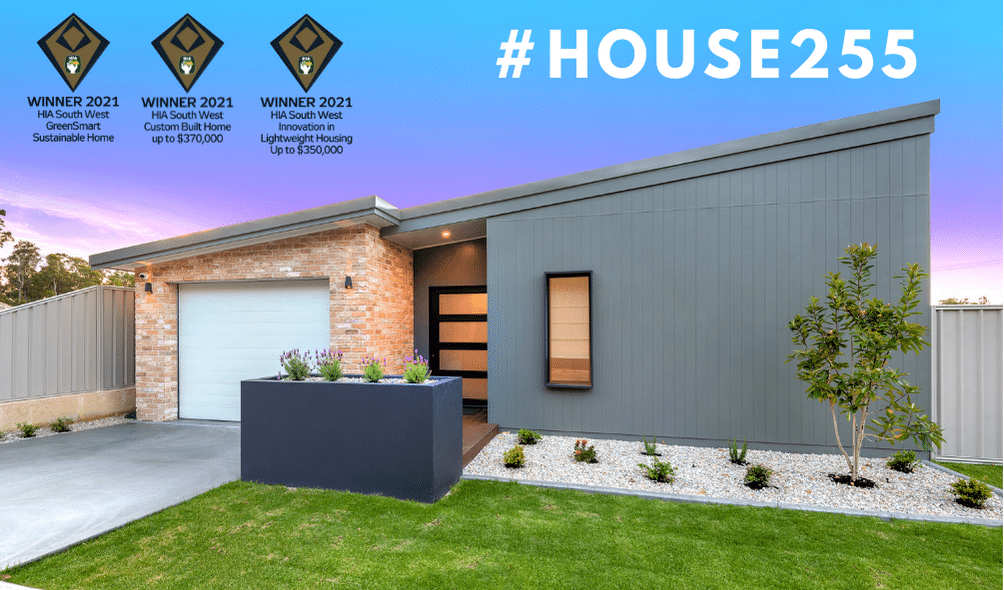Take a tour of #House255
An affordable design with an outstanding 8.1 Star NatHERS rating*
First things first… What is the fuss about?
House255 is a passive designed and constructed home. It takes advantage of the climate, maintaining a comfortable temperature range in the home all year round. The clever design strategies reduce the need for auxiliary heating and cooling, which accounts for about 40% of energy use in the average Australian home.
* The Nationwide House Energy Rating Scheme (NatHERS) is a star rating system (out of ten) that rates the energy efficiency of a home, based on its design. Houses built in 1990 averaged about 1 star on the NatHERS scale. Less than one per cent of Australian houses achieved 5 stars in 2003. All houses are now expected to be built to a minimum of 6 stars. On average, an 8 star home in the South West is predicted to use 51% less energy, than a minimum 6 star home.
To keep up to date with White Building Co and exciting projects in the region SUBSCRIBE HERE.
Client brief and challenges
Our clients were on a mission to downsize and create a practical family home incorporating 3 bedrooms, 2 bathrooms, a study and most importantly no wasted space!
Having selected a manageable lot size of 675m2, they wanted to take advantage of every inch and ensure the overall design was as energy-efficient as possible, without overcapitalizing on their investment. The lot was challenged with a high BAL rating of 29, regardless these costs were well balanced and this home achieved a very impressive 8.1-star NatHERS rating. Aesthetically the home is simple but impressively modern and sleek, from the initial design stage the owners made very practical and cost-effective selections to ensure all costs were balanced with their passive design objectives.
The young family occupying the home are extremely happy with all elements and feel the passive design efforts are extremely rewarding and have created a sense of wellness within the home!
Housing Industry Association AWARDS
- WINNER 2021 HIA South West Custom Build Home up to $370,000
- WINNER 2021 HIA South West GreenSmart Sustainable Home
- WINNER 2021 HIA South West Innovation in Lightweight Housing up to $350,000
- FINALIST 2021 HIA South West Custom Build Home of the Year
- FINALIST 2021 HIA South West Innovation in Housing
Let’s take a look around
House255 is situated on a corner lot which allowed for both front and side access to the property.
Situated in the South West of Western Australia the home was designed to maximize exposure to the north. Taking advantage of north-facing in this region means more sunlight in winter and cooling breezes through summer. A sun study was completed on the design to ensure the northern eave above the outside entertaining deck would provide adequate shade at appropriate times throughout the seasons.
The extra carport space at the rear of the home also doubles as a private sheltered outdoor space.
KNOCK KNOCK, Who’s there?
The SUNSHINE!
When you enter the home, you will notice an abundance of light. The entry, which doubles as a hallway has a frosted glass front door and a Velux skylight to ensure a warm welcome.
North-facing orientation, shading, thermal mass, and smart glazing all play a big part in maintaining a comfortable temperature range in this home all year round.
In winter, the polished concrete flooring absorbs the heat from its sun exposure and continues to radiate that warmth through the night.
The reclaimed brick feature wall is not just for looks!?
Both ends of the living area are actually brick which doubles as soundproofing and insulation for the bedrooms.
The kitchen is in proportion to the home size, ensuring the clever design maximises storage and functionality. The pantry is incorporated into the draws and the pocket door cabinetry to the right hides additional appliances.
The window splashback offers additional light for such an important working space. The louvres on either side, help with cross ventilation when opened with the highlight windows or sliding door.
The laundry is situated off the kitchen. Storage space is ample, as it was designed to house only under-mount appliances. The glass laundry door offers natural lighting. The owners also opted for a more energy-efficient heat-pump condenser dryer to limit condensation. One of the most popular features incorporated into this laundry is the overhead drying rack.
Between the kitchen and study, the linen and general storage cupboard is discreetly incorporated. You will also notice the study and master bedroom doors are ceiling height, which offers a more open, free-flowing feel to these high traffic spaces.
A simple nook is in view of the living area and situated beyond the bedroom door. The master bedroom is located to the right, with the walk-in wardrobe and ensuite to the left forming the parent’s suite.
Master Ensuite
Toilets have been incorporated into both bathrooms as this substantially saves cost and space. As floating cabinetry was selected, the loss of storage was contracted by building in shaving cabinets. These shaving cabinets also include built-in power points to allow for neater bench space.
The second bathroom is located at the other end of the home. If you swipe through the images below you will notice the shower and bath are confined to a wet room, discreetly hidden by a frosted screen. This has created a powder room feel for the toilet and basin.
SWIPE TO WET-ROOM
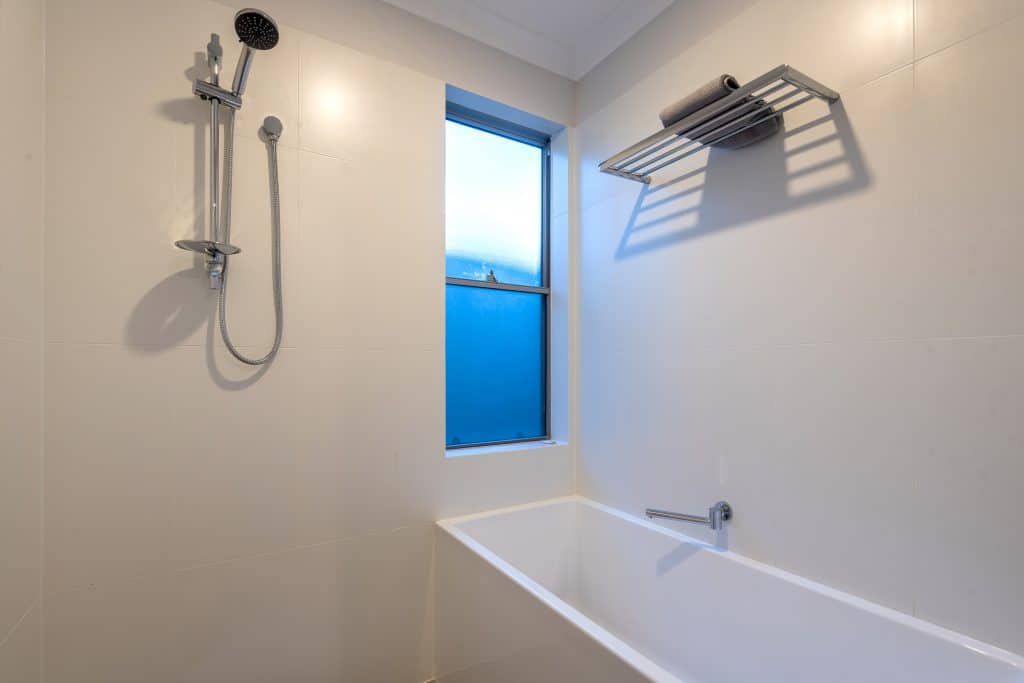
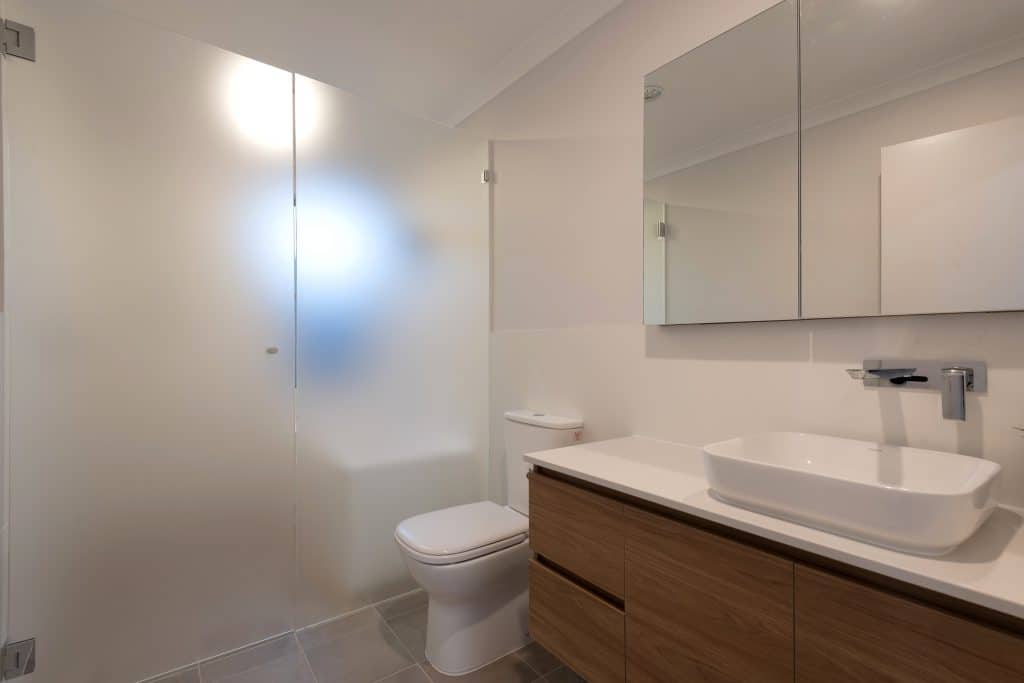
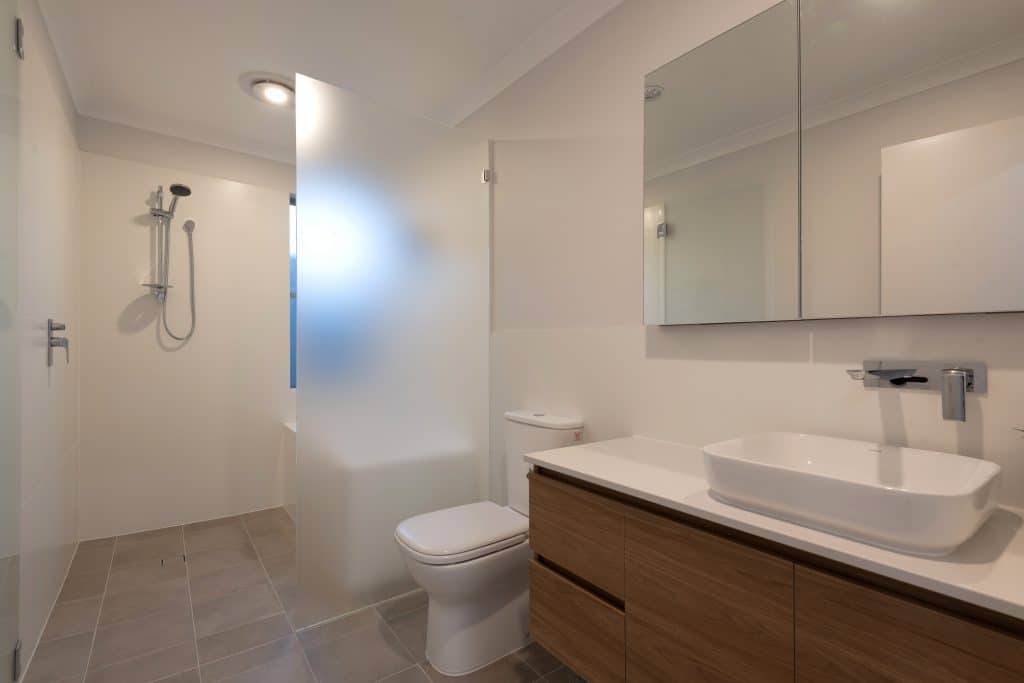
SWIPE TO SEE A FEW MORE SHOTS
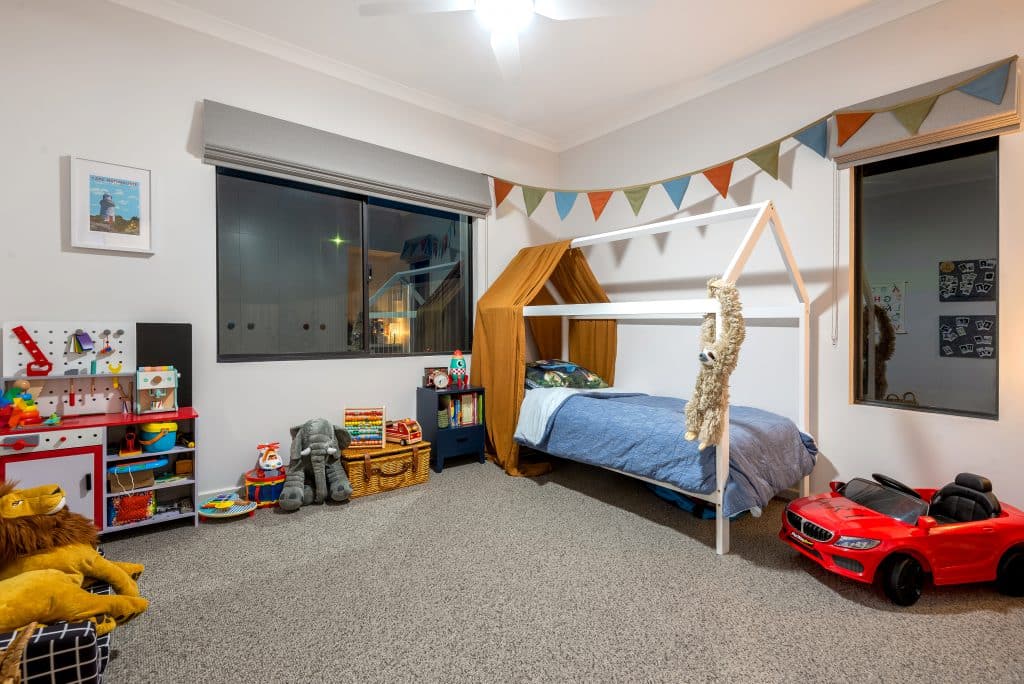
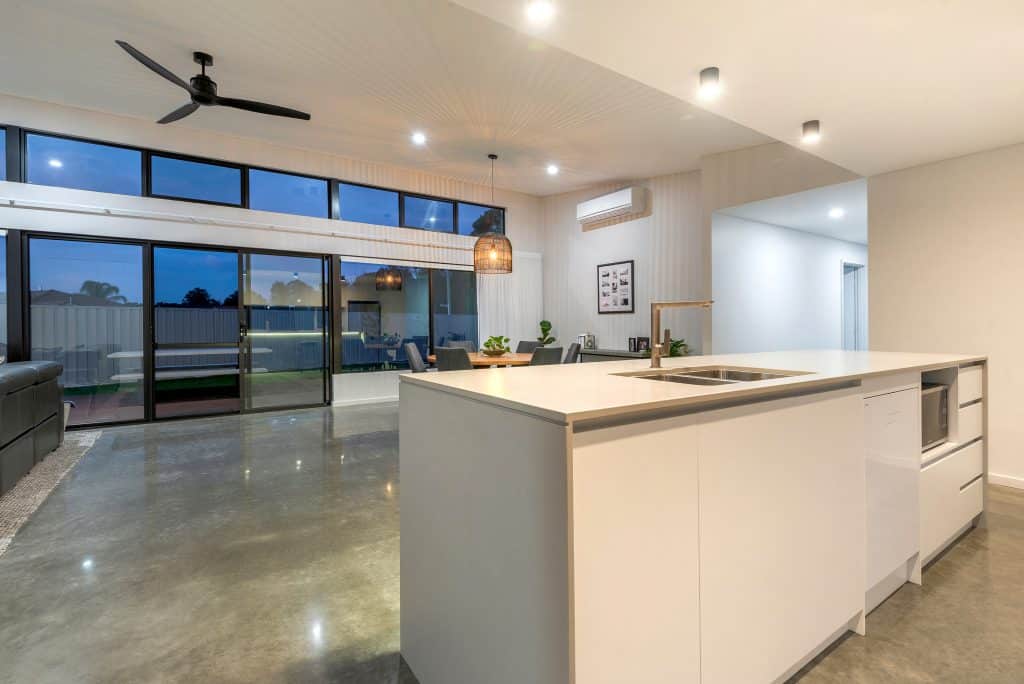
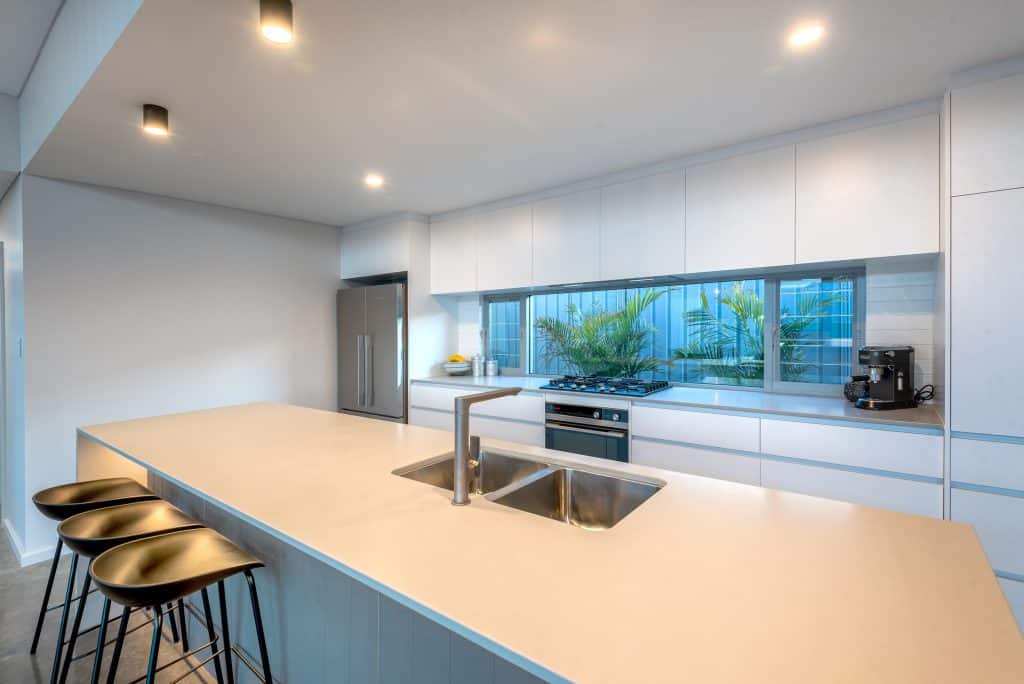

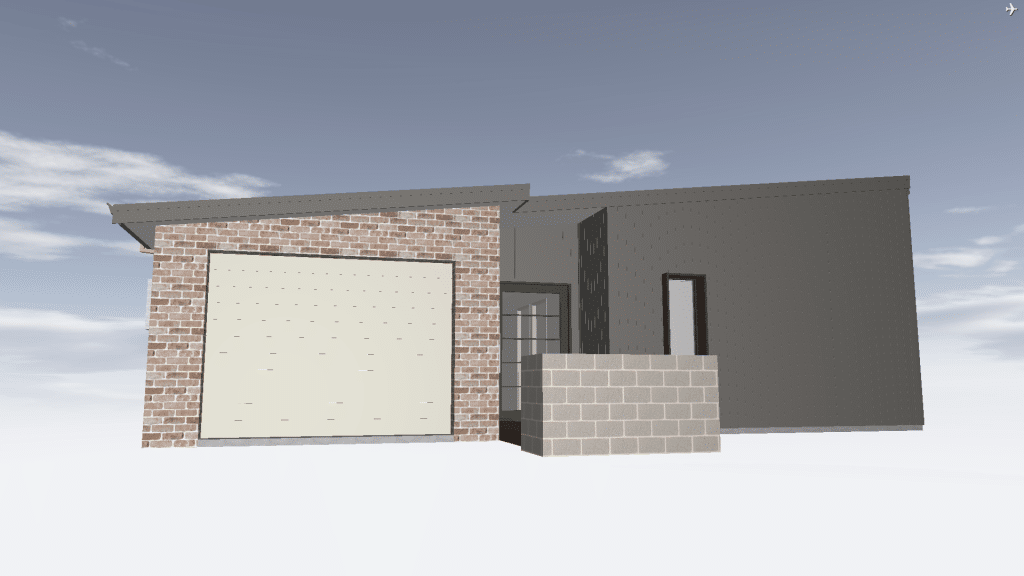
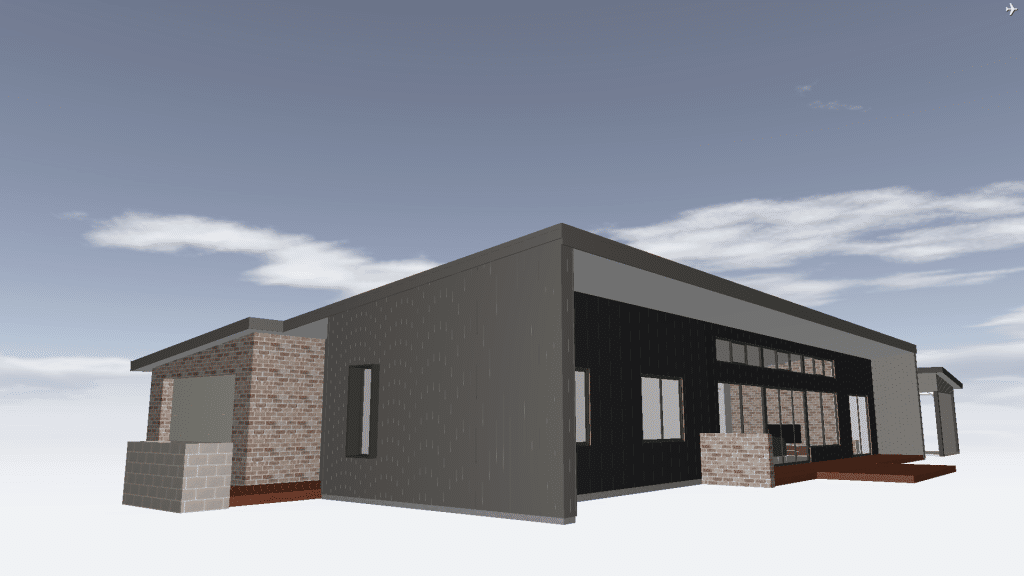
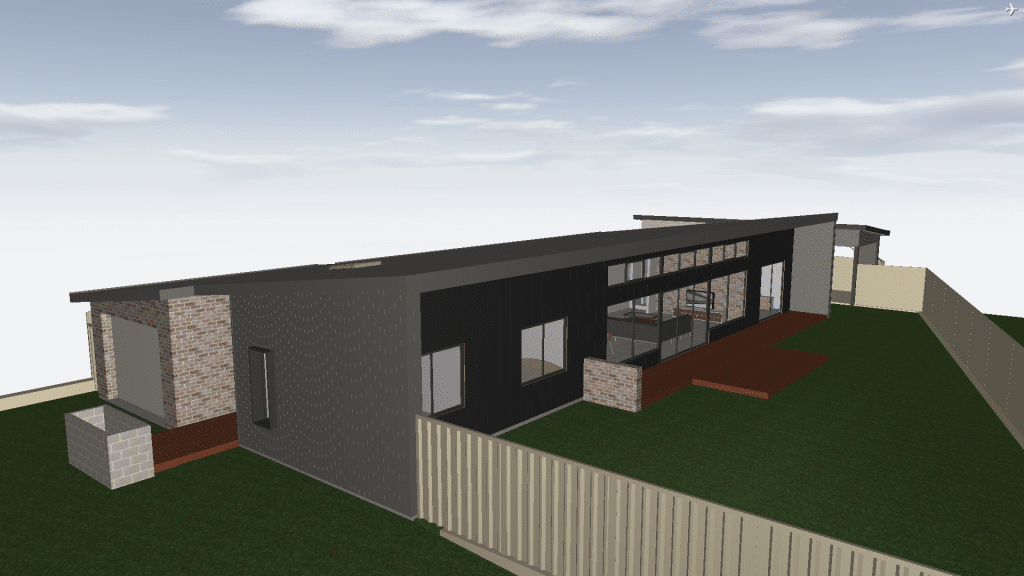
To learn more about #HOUSE255’s PASSIVE DESIGN elements CLICK HERE
Follow the journey #House255
If you have any questions please feel free to email Brent White direct via brent@whitebuildingco.com.au
To keep up to date with White Building Co and exciting projects in the region SUBSCRIBE HERE
Reference Source:
Commonwealth of Australia Department of Industry, Science, Energy and Resources [2020]. Your Home: Australia’s guide to environmentally sustainable homes. Design For Place is CCBY licensed under a Creative Commons Attribution 4.0 International License.


